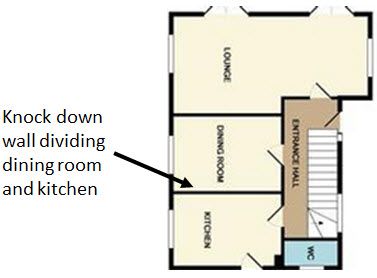Hi all,
This is far from a car question but I'm hoping there might be a builder, an architect or an engineer among us to give me a steer.
I'm in the market to get a new kitchen fitted - I want to make the existing space bigger by knocking through a wall to an adjacent dining room.
The thing is, the wall is brick. As is every other internal wall in the downstairs of my house bar my toilet.
I had a well known local kitchen firm (that do the whole job from bricklaying to tiling and plastering) pop over and they pretty much said it's guaranteed that it'll need an RSJ put in without actually doing anything to check. Now I'm sure if I go ahead to quote stage they'll actually try and verify this but in the meantime is there anything I can do myself?
My initial suspicions are that this isn't a load bearing wall.
I believe that the supporting beams of my home go horizontal across my home. The wall in question also goes in this direction as per the below diagram. I believe this because a) it's the shorter distance and that seems logical b) when I checked out the floorboards in my bathroom (that I'm starting to strip out), the screw pattern appears to follow that flow (planning to lift these up at the weekend to verify).
Are there any other things I could do to check it out? Does anyone here have any experience with this sort of thing?
Thanks guys
James
